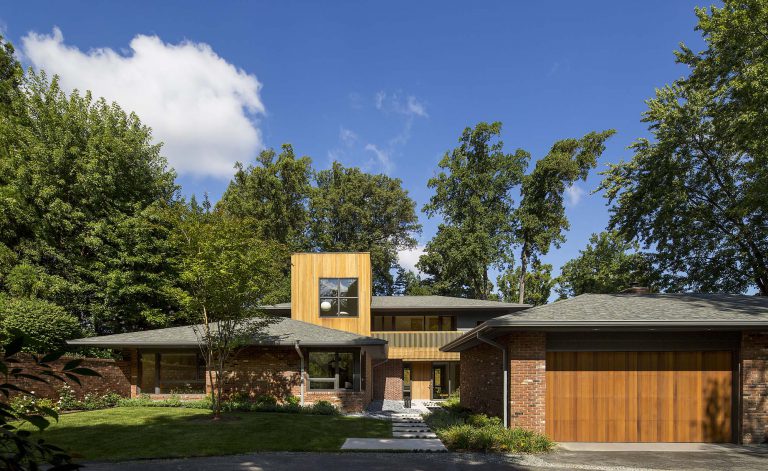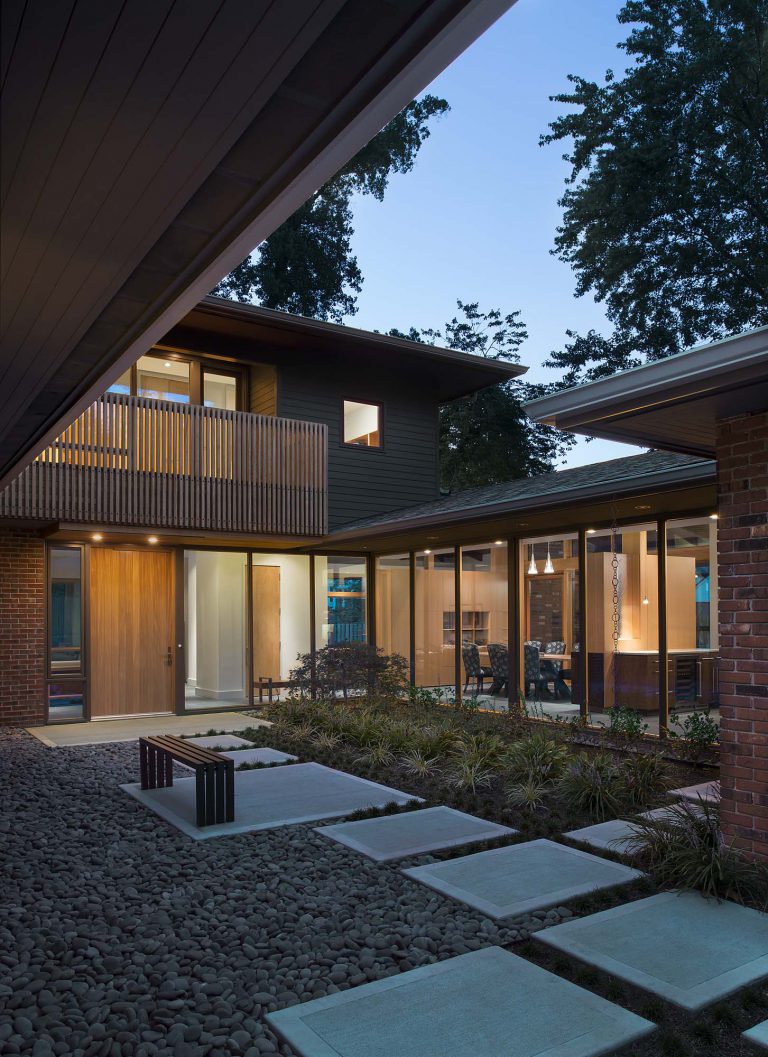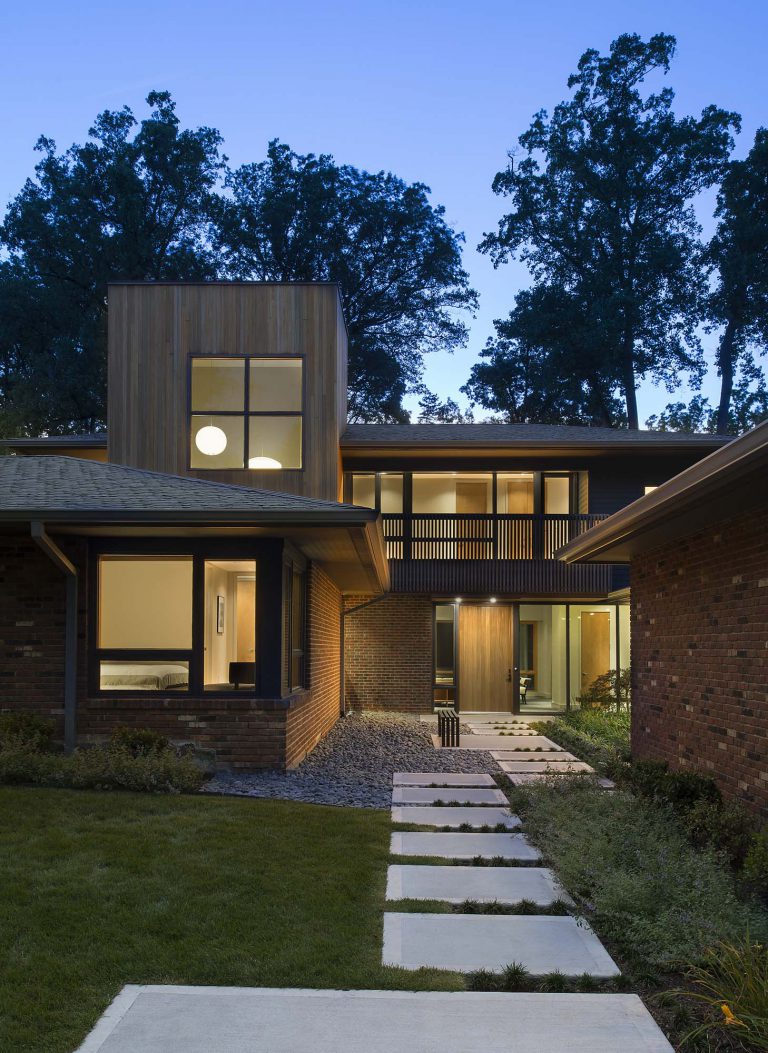Arlington Mid-Century
The landscape objectives for this unusual c. 1965 house included a welcoming entrance courtyard, privacy for the rear yard garden and pool area, and consideration for the drainage issues inherent to the property. The design, which evolved comprehensively along with the renovation of the house, evokes that of a Japanese garden. The inner court is a calm, peaceful space that belies the complexity of the project. The staggered concrete stepping pads, river stones, and low plantings can be seen from numerous rooms within the house, blurring the lines of where the garden begins and ends. At the rear, hand-cut stone was used for the terraces and pool coping while the pool deck is architectural concrete. A screen of Black Cane Bamboo (Phyllostachys nigra) and River Birch (Betula nigra) contribute to the contemplative planting scheme.
- Architect: Randall Mars
- General Contractor: Gruver Cooley
- Landscape Contractor: Wheat’s Landscaping
- Photographer: Hoachlander Davis Photography





