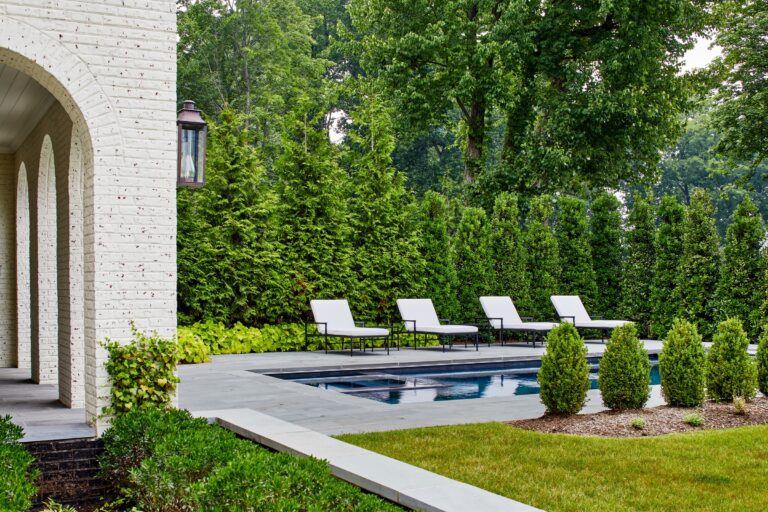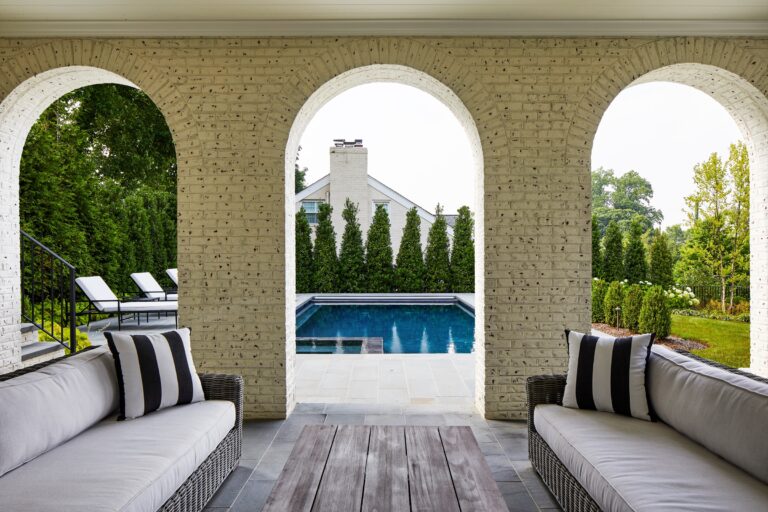Country Club Villa
Our clients envisioned a new custom residence and garden as a forever home to grow into. The existing house was torn down to make way for a large villa designed by GTM Architects of Bethesda. For the exterior, the owners requested a perfectly manicured landscape, a pool and terrace, entertaining space, and room for kids to play. The house emanates a traditional formality so Boxwood, roses, magnolia, and hydrangea make up the plantings at the front, setting off the house and the large existing mature oak tree. English Ivy climbs cable trellises to soften and green up the walls and archways.
Screening was extremely important to the owners since the corner lot is exposed to streets on two sides. Extensive grading and retaining walls create the desired lawn plinth set back from the side street, which is densely planted in layers of ilex, boxwood, and hydrangea. From a gate, stone pavers lead to the pool and terrace bordered with arborvitae and Nellie Stevens Holly. From the pool, stairs lead to an outdoor kitchen and screened-in porch at the main level. Above the porch, a sun deck maximizes the view created by 24 feet of grade change.
- Architect: GTM Architects
- Interior Designer: Erica Burns Interiors
- General Contractor: The Ventura Group, Inc.
- Landscape Contractor: Chick Landscaping
- Photographer: Stacy Zarin Goldberg Photography










