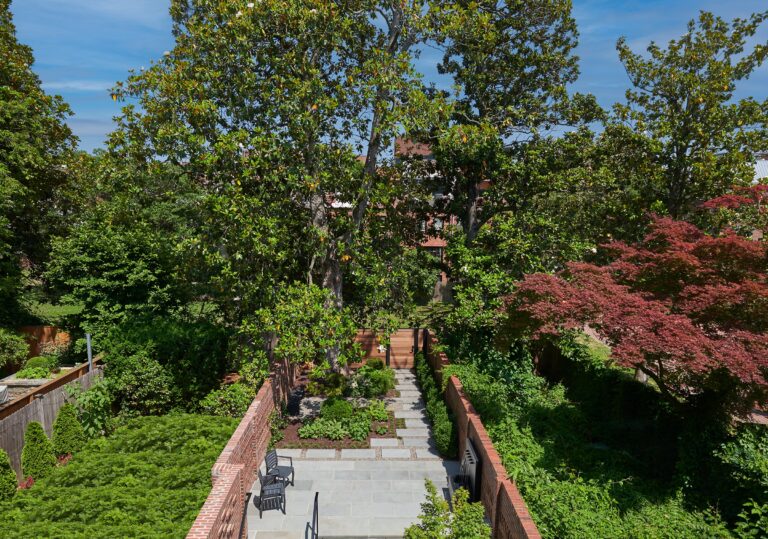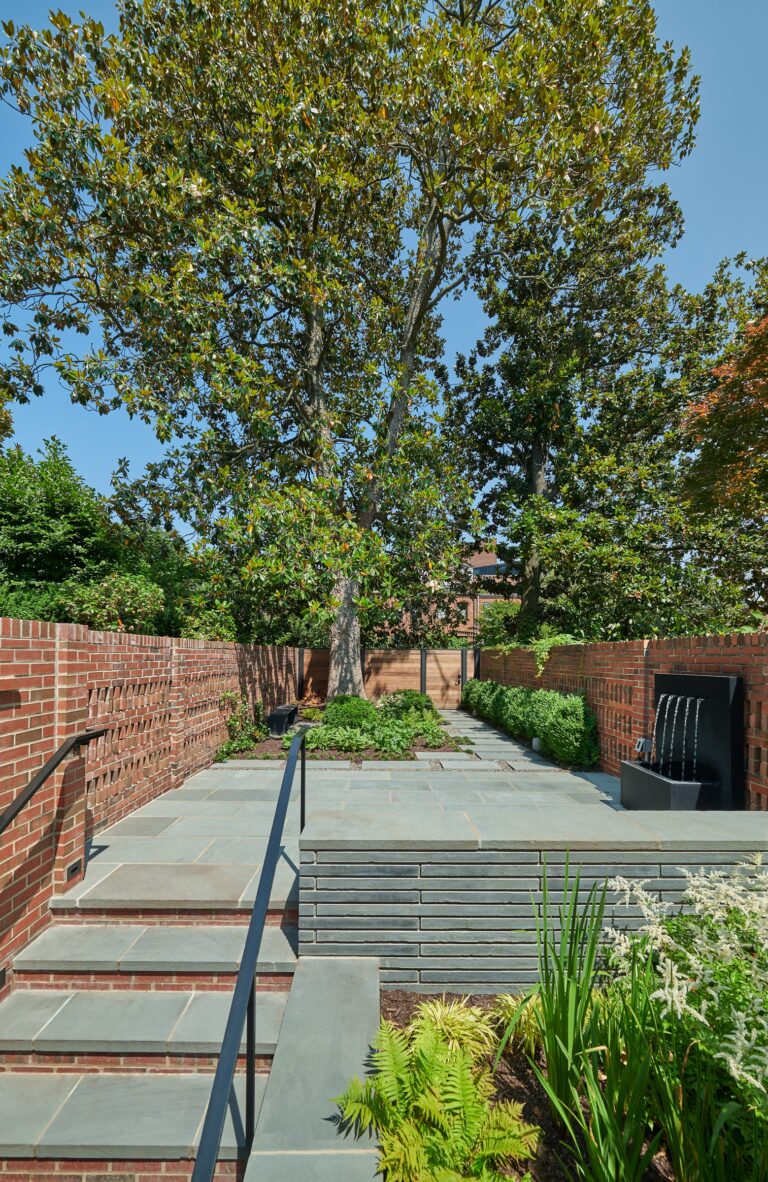Corporate Cloister
While the complexities of a pocket-sized landscape for a Georgetown row house is familiar territory for Richardson & Associates, it is unusual for the firm to work on a commercial project. In this case, the commission was for a small family business that required a D.C. outpost. Due to the residential context and the family’s involvement, the project was conceived on a very personal level.
The narrow lot and existing house sandwiched between two other rowhouses limited access to the property from the rear. All materials and equipment had to come in from the back of the house, which required strategic planning due to the proximity of the Chesapeake & Ohio (C&O) canal and mule yard. One of the first interstate canals in the nation, the C&O is now restored and overseen by the National Parks Department. While a boost to Georgetown’s historic and cultural vibrancy, this particular location was especially challenging as a construction site.
Nonetheless, the house was gutted, braced, and rebuilt to create a contemporary jewel box of offices and conference rooms. The small garden court at the rear, which was R&A’s primary focus, ranges from 10.5 feet to 16 feet at its widest point. The programmatic goal was to create a lush garden to be admired from the inside, for employees to enjoy during lunch, and as a flexible entertainment space. A small fountain offers ambient noise and bistro tables and chairs are comfortably arranged.
While the small space had limitations, the design team relished the task. The brick pattern set in the wall, a custom handrail, the green roof above the lower-level conference room, and the large planter that doubles as a compact bio-retention system contributes to the client’s requirements for the space to be beautiful and eco-sufficient. Plant materials include an existing Southern Magnolia, which was carefully protected during construction. Green Mountain Box, Francee hostas, delicate ferns, English Ivy, and grasses contrast the orderliness of the brick walls and Pennsylvania blue flagstone pavers. A small Beni Kawa (acer palmatum) Japanese Maple has salmon-colored bark that sets off changing leaf color. After its leaves drop the bark becomes orange for a lovely bit of color during the winter months.
- Architect: Cunningham Quill Architects
- General Contractor: AllenBuilt, Inc.
- Landscape Contractor: Black Pearl Management
- Photographer: Anice Hoachlander Photography





