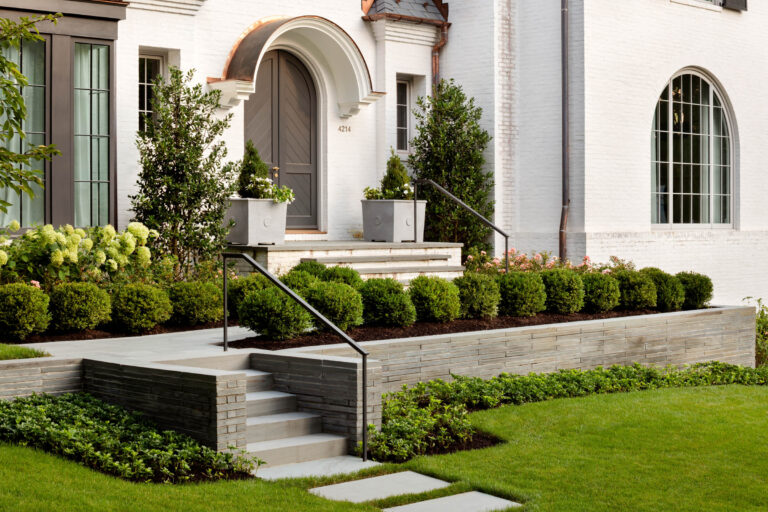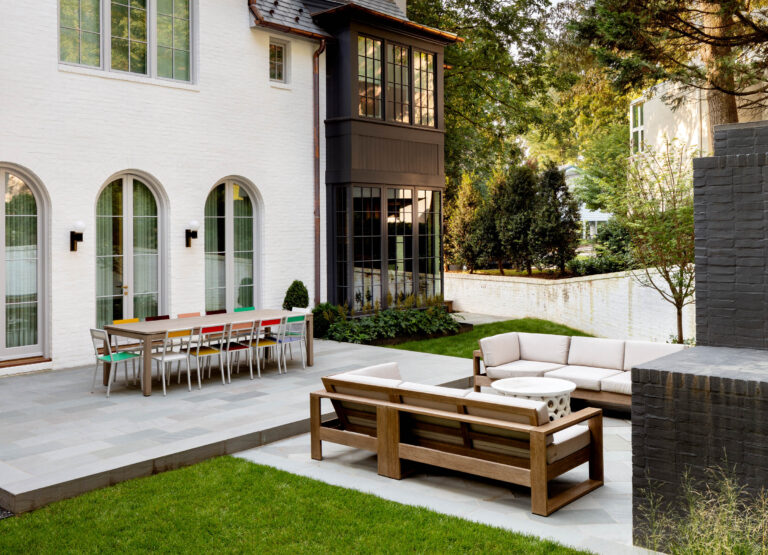Forest Hills Refinement
Ingeniously planned within a topographically challenging wedge-shaped parcel, this new limewashed house and its landscape are nestled into the hillside. While tailored for a young family, the shape and grade inspired unusual geometries and solutions. The steep accent to the formal entry is eased by pavers leading to landings that step up to the entrance. Elegant handrails reveal custom detailing upon contact, but the slender metal forms disappear at a distance. Layers of plantings — Boxwood, Oak Leaf Hydrangea, Hollies, and Rhododendron — are in keeping with the cultivated suburban neighborhood.
At the side yard, clusters of fern (Dryopteria erythrosora ‘Autumn’) hold up the slope while a hedge and retaining wall create a privacy and a backdrop for the rear entertainment area. A bench finds a vantage point in the irregularity of the space. A triangular, sculptural fireplace contains a niche for wood storage on one side and a ledge that serves as an additional seat on the other. Painted black, the firebox is a foil for the hidden-in-plain-sight television above. In spite of the small yard, raised planters, the bluestone paved lounge and dining terrace, and an outdoor kitchen neatly fit the program and the space.
- Architect: Thomson Cooke Architects
- Interior Designer: Ali Budd Interiors
- General Contractor: Banks Development
- Landscape Contractor: Chick Landscaping
- Photographer: Jennifer Hughes




