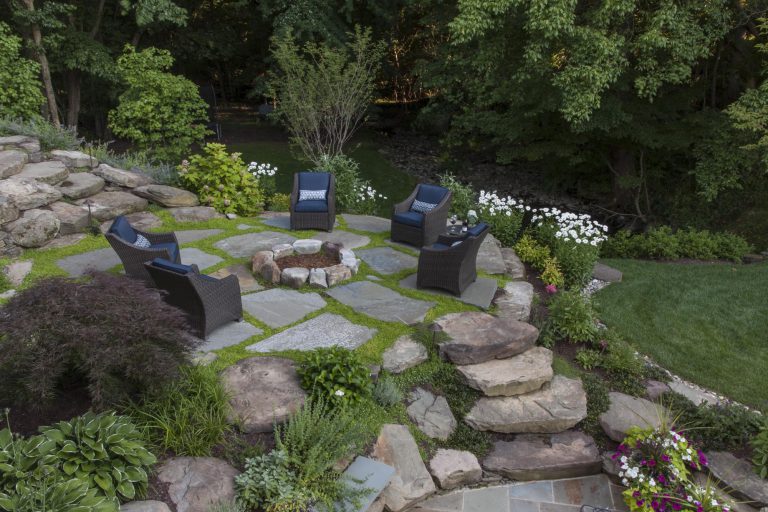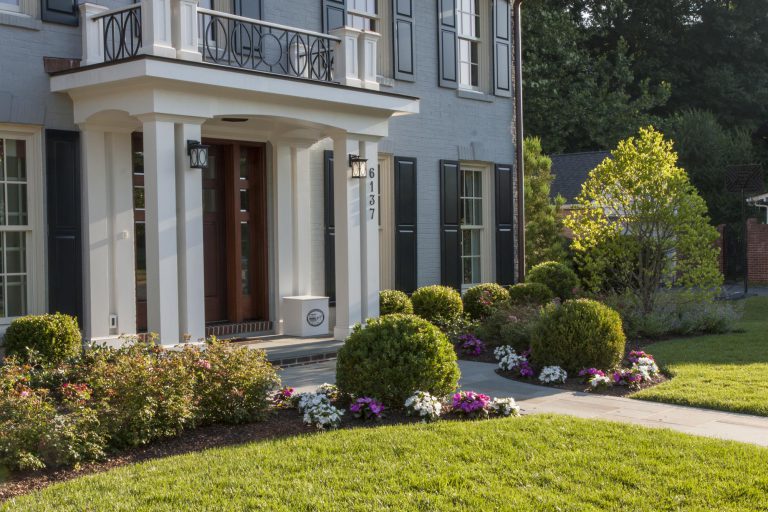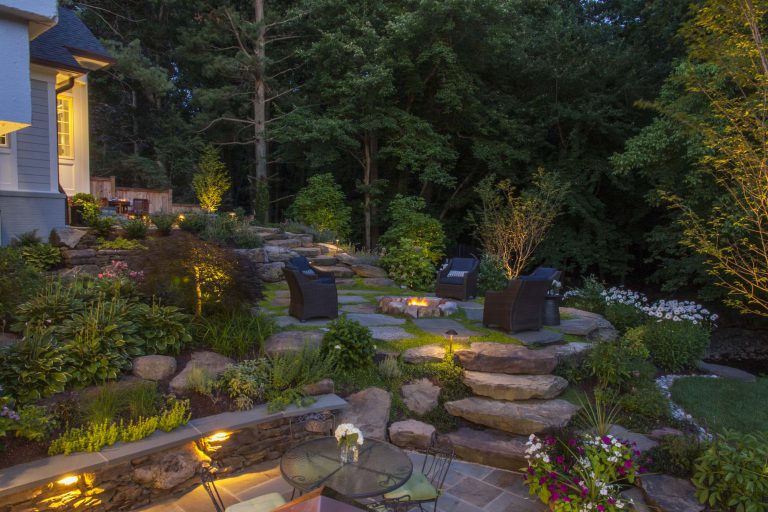Forest Hillside
Guided by the client’s goal to solve the shortcomings of an aging, but topographically interesting and beautiful property, the resulting plan comprises four distinct entertaining spaces: A formal upper terrace with outdoor cooking, a dining space framed by a stone seat wall, a densely planted middle terrace with a fire pit, and finally a lower terrace designed for overflow seating and access to the kitchen garden. The entire site overlooks a wooded area and a scenic creek. Complemented by Pennsylvania flagstone, plant material includes several varieties of hydrangeas (Hydrangea quercifolia, Hydrangea arborescens ‘Annabelle’), Hydrangea macrophylla ‘Endless summer’). Oak Leaf Hollies (Ilex x “Conaf”) and cedar fencing help screen the neighboring property while perennials offer bright accents between the low shrubbery. The joints between pavers and boulders are softened with mazus (Mazus reptans), Blue-Star Creeper (Isotoma fluviatilis), Walker’s Low Catmint (Nepeta x faassenii ‘Walker’s Low’), and rosemary (Rosmarinus officinalis). The hillside serves as a respite, providing the owners a place to unwind and enjoy their garden.
- Architect: Ballard + Mensua Architecture
- General Contractor: Denny + Gardner
- Landscape Contractor: Wheat’s Landscaping
- Photographer: George Brown







