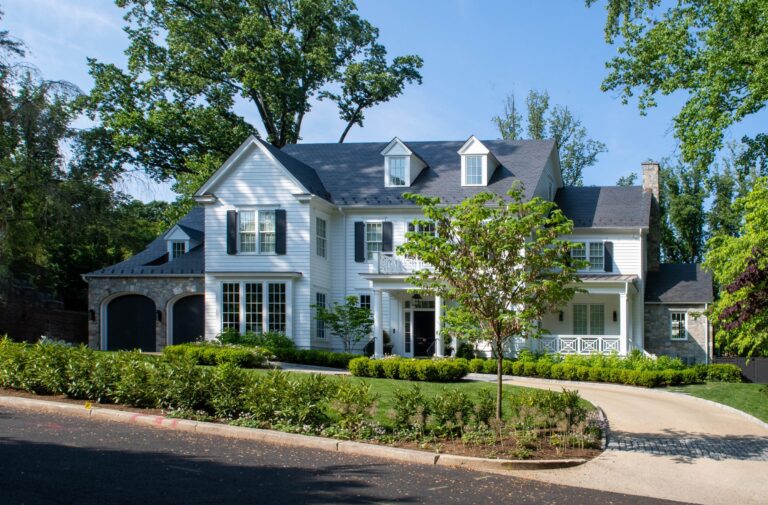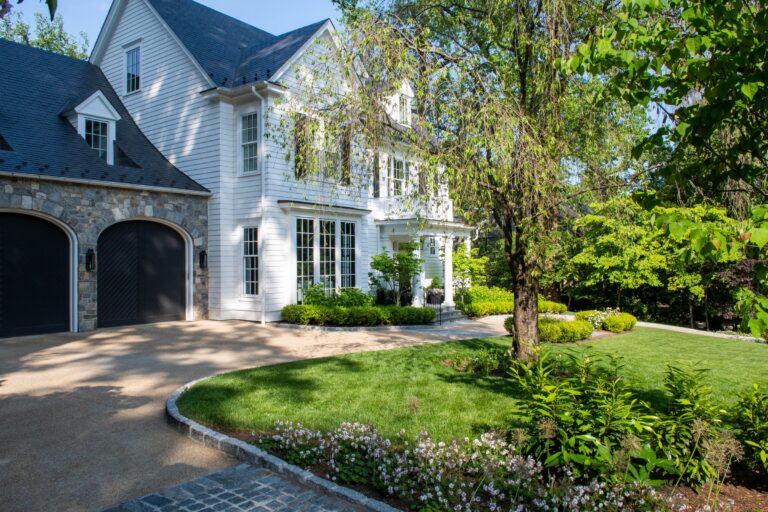New Classic in Spring Valley
A residence designed by Thomson & Cooke Architects replaced a smaller home in Spring Valley, an enclave in northwestern Washington, D.C. Although larger, the new construction retained space for a gracious circular drive; a landscaped panel adjacent to the neighboring house; a small front lawn; and a back garden with a pool and garden pavilion. Richardson & Associates designed and planned these elements in coordination with the architect and builder. Design decisions, especially at the rear garden, were dictated by root circumferences of several existing tulip poplars and a weeping cherry. The trees were protected during construction with the expectation that they would lend a sense of heritage to the newness of the home.
To provide enclosure and privacy, traditional boxwoods along the streetside are in keeping with the formality of the front elevation of the house and give the exposed aggregate drive a border. Redbud trees, Annabelle and Cloud Nine hydrangeas, Allium, and tulips offer a springtime-into-summer palette of white and purple. Hornbeam and hydrangea are a leafy foil against the stone wall of the garage. Around the other side of the house, stepping pavers arrive at a handsome, carpenter-crafted garden gate and fence in painted mahogany. Beyond the gate, fine river stone defines a small terrace with room for benches and a steel firepit. A few steps up, a larger terrace is paved in natural cleft, Pennsylvania Blue Stone, which was chosen to provide the appearance of age. The pavilion anchors the corner of the garden and conveniently hides the pool equipment. A simple outdoor kitchen, seating and dining areas, an elegant pool, and a dog path (also in river stone and designed specifically for the owners’ dog who loves to run laps) complete the layered and effective scheme. Plantings include boxwood, Endless Summer hydrangeas, Nepeta, and Allium. The stone resin planters are from Pennoyer Newman.
- Architect: Thomson & Cooke Architects
- Interior Designer: Sandra Velvel Price
- GC/Builder: Zantzinger
- Landscape Contractor: Planted Earth
- Photography: Thomas Walker










