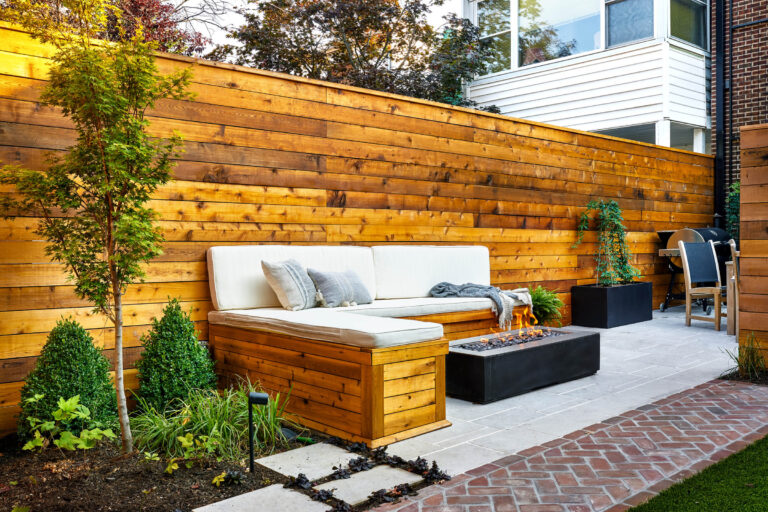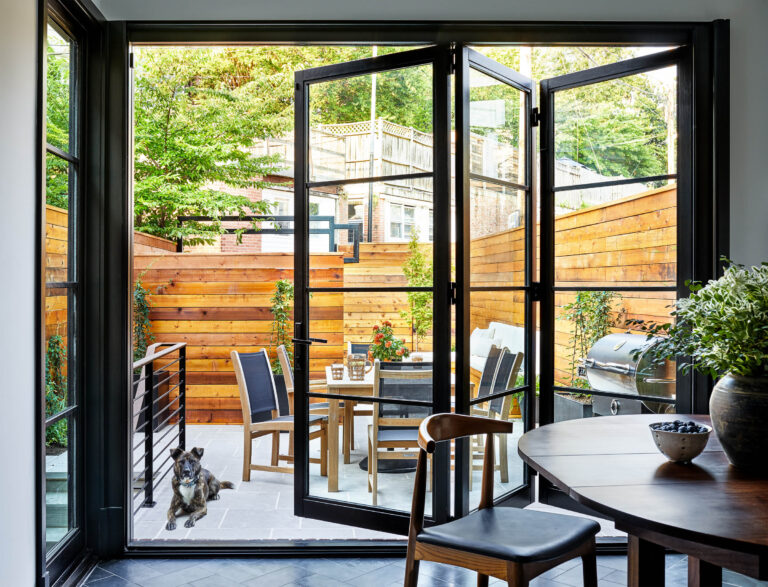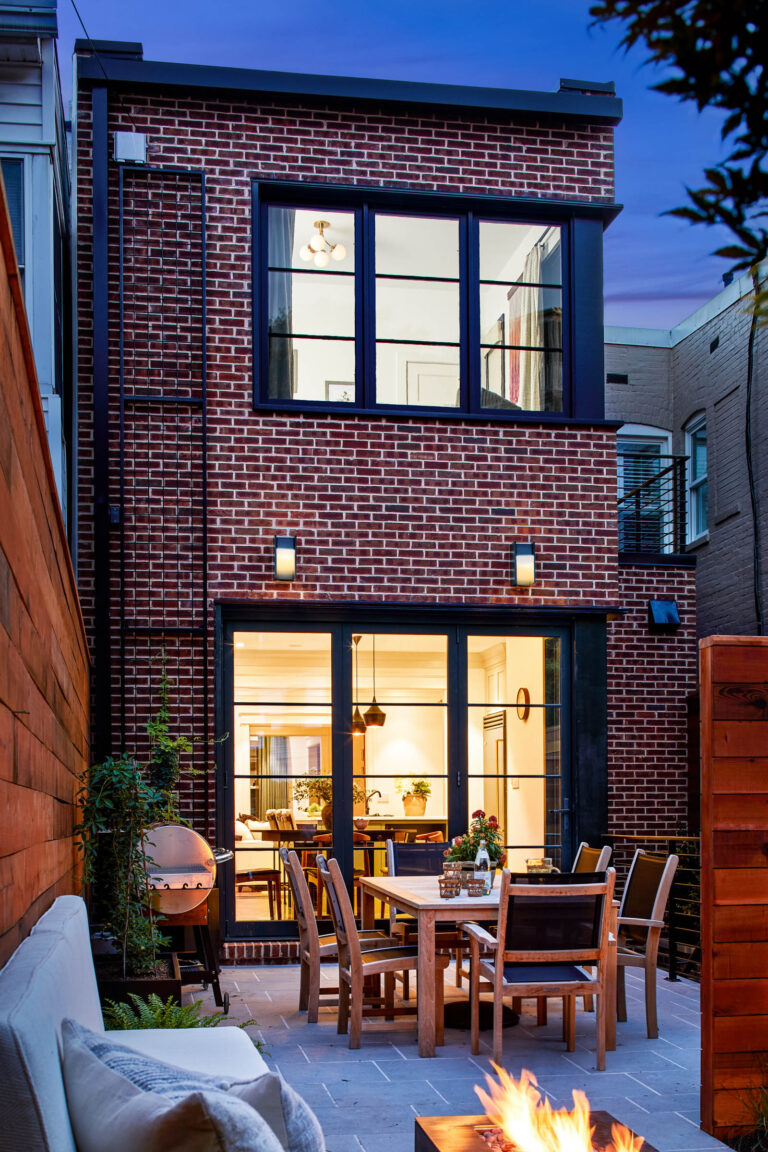Row House Haven
Every inch counts for a garden patio that extends active living space to this narrow Mt. Pleasant row house. At just 18 feet wide, the house and backyard underwent a complete renovation to accommodate a young family. Working in tandem with the architect and interior designer, R&A maximized the tiny rear yard with a confluence of needs. The resulting limestone-paved outdoor room offers a cooking/dining area directly off the kitchen via large folding doors; a seating area around a fire pit; a hidden drive/parking; and considerable privacy.
The fence is a key design element; its thin profile is devised from 2-inch steel posts and high-grade cedar planking to take up as little space as possible. Strategically sited to screen the car from view and offer a pleasing sense of enclosure, the fencing will provide walls of green once covered with Chocolate Vine (‘Akebia quanta’) and Clematis (Clematis x forever friends ‘Zofofir’). Other plantings include a Japanese Maple (Acer palmatum ‘Beni Kawa’), an urban shade tree that offers year-round visual interest; Boxwood (Buxus ‘Green Mountain’); Dogwood (Cornus florida ‘Cherokee Princess’), and various grasses and perennials. Imaginative and practical space planning, down to the weatherproof storage hidden in the seating, turned significant limitations into a captivating environment.
- Architect: Hamilton Snowber Architects
- Interiors: Kate Abt Design
- General Contractor: AllenBuilt
- Landscape Contractor: Planted Earth
- Photography: Stacy Zarin Goldberg




