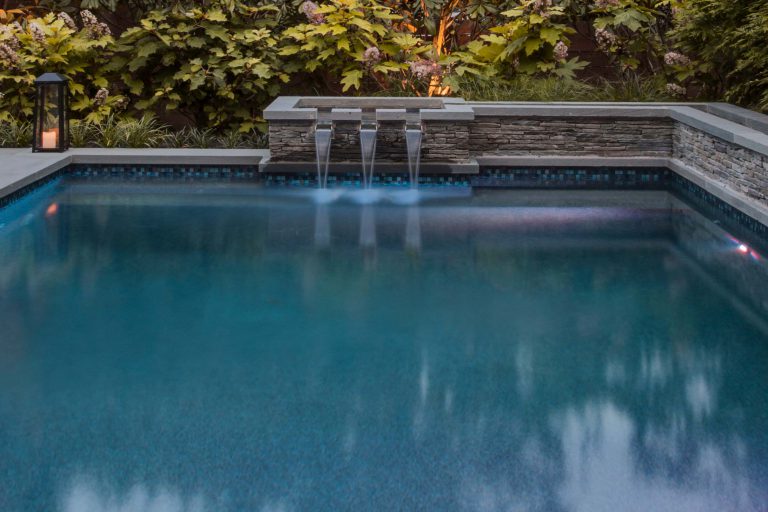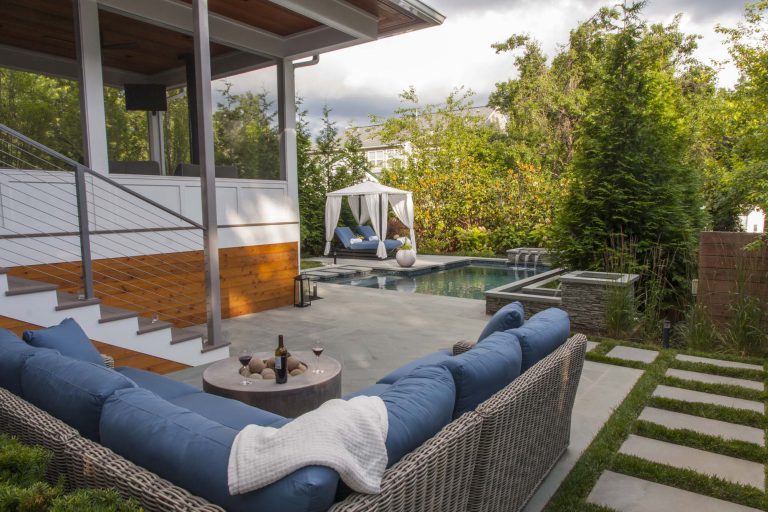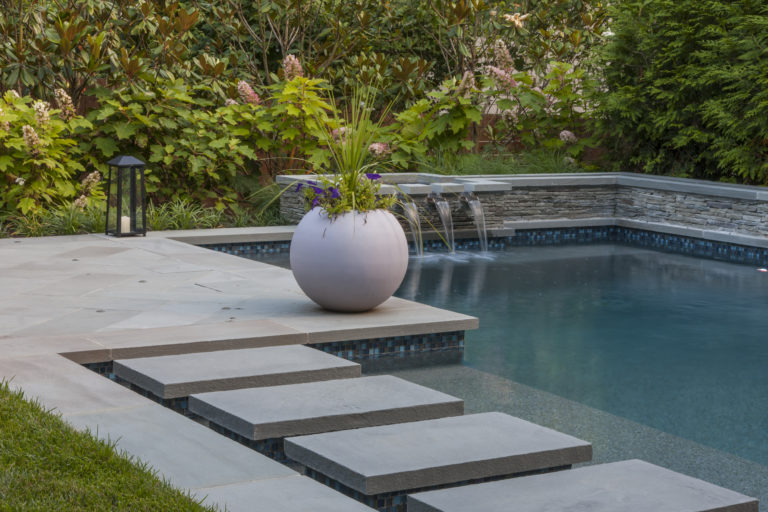Poolside in Arlington
The program for this 2,500-square-foot rear yard neatly addresses a compact area and the client’s requirements for entertaining. A small cocktail pool, lounge area, and screened-in porch with a cantilevered roof unify the outdoor space and offer variety and flexibility. Highly designed components and materials, such as the fire pit in the lounge, floating stepping stones in the pool, and bluestone pavers in subtle patterns provide interest. Two separate water features are visually captivating and also provide a sound buffer from neighboring properties. The porch is large enough to seat six and a Malm style gas fireplace makes it an enticing room during the colder months. Privacy is achieved with lush plantings of hornbeam, arborvitae, and maples. A secondary layer of flowering shrubs, ornamental grasses, and perennials are planted in patterns to mimic the geometry of the pool and surrounding hardscaping.
- General Contractor: Denny + Gardner
- Landscape Contractor: Wheat’s Landscape
- Pool Contractor: Pimenta Construction
- Photographer: George Brown Photography






